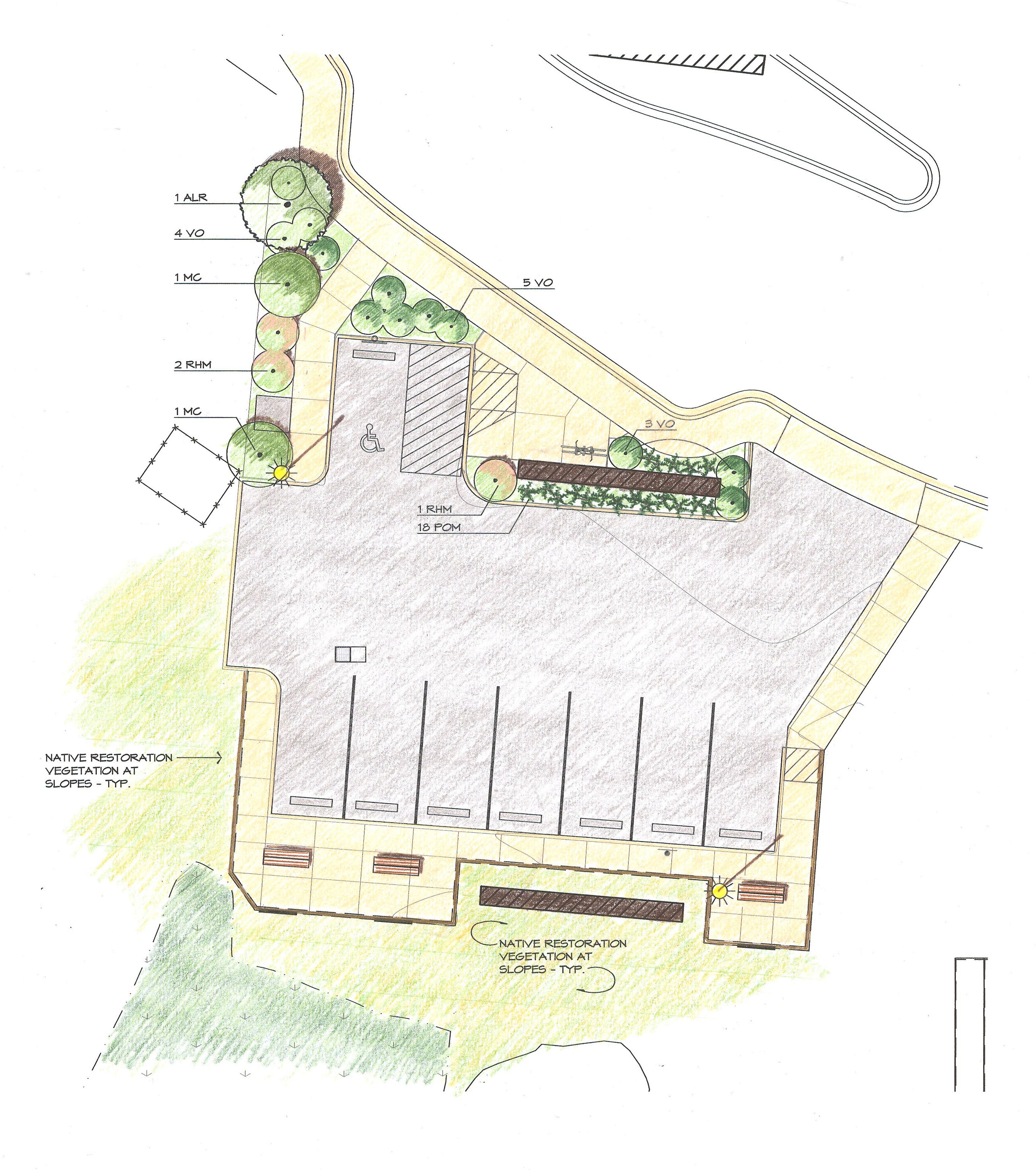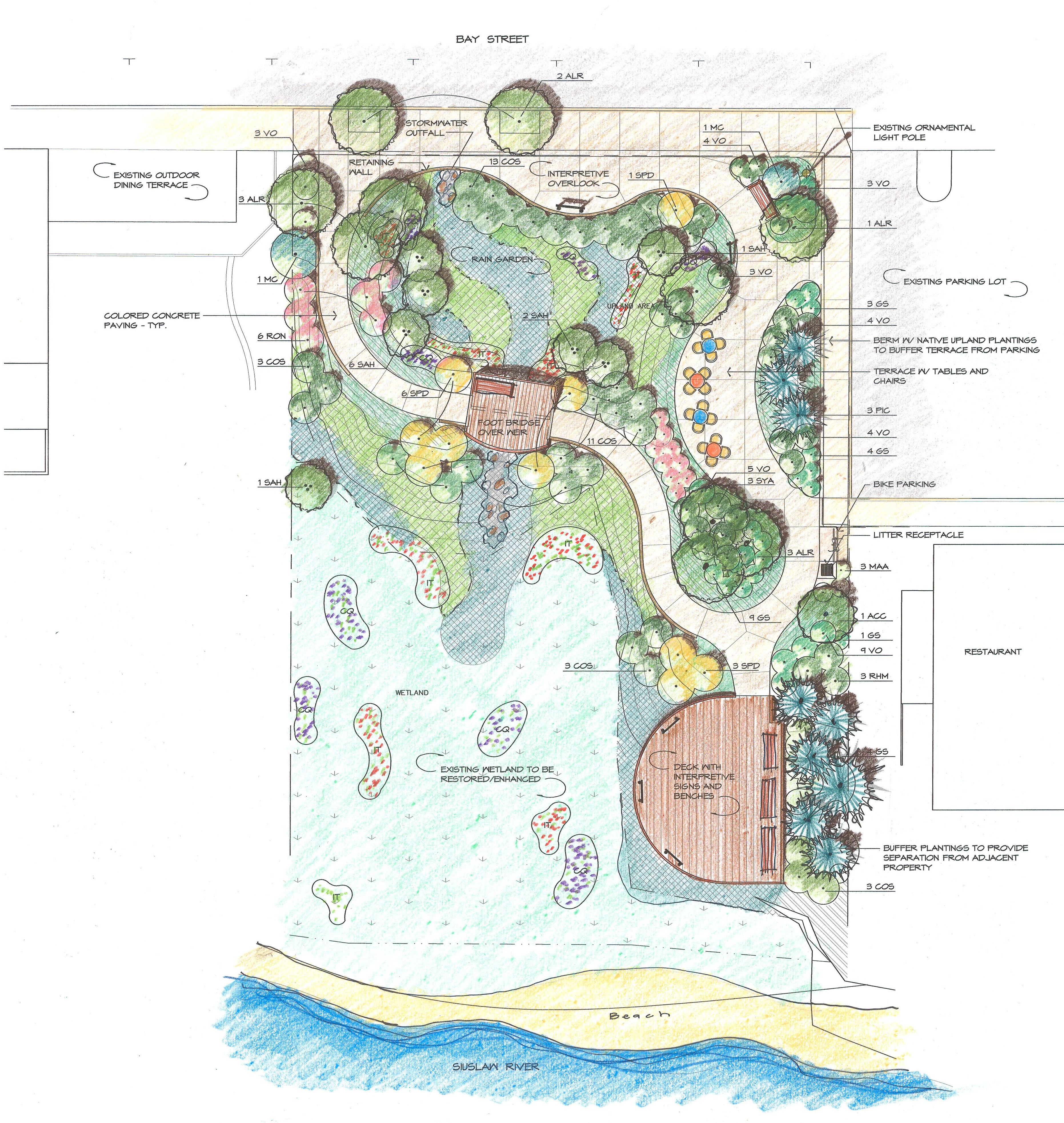-
Our Community
-
- Our Community About Florence City Newsletter News & Recognition Events & Activities City Calendar Florence Events Center Calendar Chamber Calendar RiverCal Siuslaw Library Calendar Schools Siuslaw School District Lane Community College
- Airport City Projects Directory Doing Business Health Care Resources Library Local Media Rainfall Report Transportation Parks & Trails Directory
- Public Safety City of Florence Police Lane County Sheriff's Office Oregon State Police US Coast Guard - Siuslaw Station Western Lane Fire & EMS Authority Organizations Florence Area Chamber of Commerce Florence Events Center Florence Senior Center Port of Siuslaw Siuslaw Vision
-
- Doing Business
-
Welcome Visitors
-
- About Florence Community Amenities Airport Florence Events Center Library Parks & Trails Directory Public Art Senior Center
- Eat, Shop, Stay & Play Florence Area Chamber of Commerce Move Your Business
- Events & Activities City Calendar Siuslaw Library Calendar Chamber Calendar Florence Events Center Calendar
-
-
Inside City Hall
-
- City Council City Services A-Z Commissions and Committees City Projects Directory Agendas and Minutes Florence News ADA Facility Code of Conduct
- Administration Administrative Services City Manager's Office City Recorder Economic Development Emergency Management Finance Human Resources Municipal Court Urban Renewal (FURA) Utility Billing Florence Events Center Police
- Community Development Building Code Enforcement Planning & Zoning Public Works Airport Parks Stormwater Streets Wastewater Water Media Inquiries
-
-
Helpful Resources
-
- Apply for a Job Apply for a Board or Committee Contact the City Council Contact City Staff Check City Social Media Download Forms & Applications Find a City Code
- Find Transportation Get a Business License Get a Noise Variance Get Email Subscriptions Hold a Special Event Locate City Offices Pay My Utility Bill Pay My Court Fine
- Report a Code Violation Report Storm Related Issues Request a Police Report Request a Public Record Reserve a Park View Bids & RFPs View the Calendar
-
Siuslaw Interpretive Wayside
February 8, 2012
NOTICE OF PUBLIC HEARING
RESOLUTION PC 12 02 CUP 01: The City of Florence applied for a conditional use permit and design review to construct the Siuslaw Interpretive Wayside on two sites. The east wayside will be located south of Bay Street, between Waterfront Depot and Siuslaw Coffee Roasters (Map Reference 18-12-34-14 Tax Lots 700, 101, and 107). The East Wayside consists of a stormwater demonstration project, pedestrian trail, bridge overlook, and picnic tables. The West Wayside will be under the Siuslaw Bridge. The West Wayside consists of benches, seawall, and a parking lot. The site plan is on the back of the page.
The criteria used to evaluate this matter include:
Florence City Code, Title 10:
Chapter 3: Off-Street Parking and Loading- Sections 4, 5, 7, 8, and 9
Chapter 4: Conditional Uses- Sections 7, 9, and 10
Chapter 6: Design Review- Sections 5 and 9
Chapter 7: Special Development Standards- Sections 3-C, 10-7-4, and 10-7-5
Chapter 17A Old Town District- Sections 2, 3, and 4
Chapter 19: Estuary and Shorelands- Sections 4, 5, and 7
Chapter 34: Landscaping- Sections 3 and 4
Chapter 35: Access and Circulation- Sections 2-8, 2-11, 2-13 and 3
Realization 2020 Florence Comprehensive Plan:
Chapter 1: Citizen Involvement: Policy 4
Chapter 2: Land Use: Downtown Plan
Chapter 5: Open Space and Scenic, Historic, and Natural Resources Sections: Riparian Policy 4, Wetland Polices 1-4, Rare, Threatened, Endangered and Sensitive Species (RTESS) Policy 3,
Chapter 7: Development Hazards and Constraints Policies 1, 2, 3
Chapter 11: Utilities, Facilities and Services: Stormwater Management 2, 3, 5, 7, 8 10-17, 19, 21, 22, 28 and 29
Chapter 12: Transportation: Policies 10, 23, 24, 28, 29, 30
Chapter 16: Estuarine Resources: Policies 1, 5, 6, 7, 11, 12, 13, 14, 15, and 18 Management Unit F and F.2
Chapter 17: Coastal Shorelands: Policies 3, 4, 5, 6, 7, 8, 10, 11, 12, 15
Downtown Architectural Design Guidelines
Testimony and evidence must be directed toward the criteria described above or other criteria in the Comprehensive Plan or land use regulations which is believed to apply to the decision. Written testimony may be submitted until February 28, 2012 at 5:00 PM, to the Community Development Department, Florence City Hall, 250 Highway 101, Florence, Oregon, 97439, e-mailed to Michelle Pezley, or faxed to 541-997-4109. Please include a mailing address if submitting comments by fax or e-mail. Failure to raise an issue in person or by letter, or failure to provide sufficient specificity to afford the decision-maker an opportunity to respond precludes appeal based on that issue. The hearing will be conducted in accordance with Florence City Code Title 2, Chapter 10.
Applicable criteria available at the above webpages or for inspection or purchase at the Florence City Hall located at 250 Highway 101, Florence, Oregon. The application and other related materials are attached below. The staff report will be available at least 7 days prior to the hearing. For additional information, call Michelle Pezley at 541-997-8237.
The meeting location is wheelchair accessible. Anyone requiring special accommodations please call (541) 997-8237 at least 48 hours prior to the hearing.
Click any thumbnail image to view a slideshow


